A NEW RANGE – 1/56 (28mm) Modular BuildingsMDF buildings had been gaining popularity for the past year. Pricing usually range from £12 to £20 for small unpainted buildings to over £60 for painted ones. We had been working on a new project experimenting with different concepts and designs for over a year. Now that we have some solid groundwork done, we would like to share it with you before moving onto the next work phase.
Disadvantage with MDF buildings are:
Heavy – because MDF are made from wood fibres with a resin binder
Thick – because they are made from standard industrial MDF boards
Flat – because they are laser cut, everything is 2D
Square – you will never see round corners or bent surface
Burnt Edge – because of the laser interacting with the resin, you always will have a burnt edge
WYSWYG – there is no way you can customized your building except with a different color
Besides MDF buildings, there are paper, resin, some plastic ruins, plus a few plastic huts of fixed design. OR you can create your own with mixed material taking lots of planning and preparation work.
Our goal is to create a generic Modular Plastic Building for the wargaming community. Advantages of our design include:
Plastic – light weight, sturdy and easy to handle
Modular – meaning you can customize the look of your building
Stackable – every floor and rooftop is removable to show interior
Details – everything are highly detailed
Expandable – expansion products are planned to add variety on a regular basis
Low Cost – most basic components are common to the whole range which meant lower retail price
Here are some possibilities and concept design for your comment:
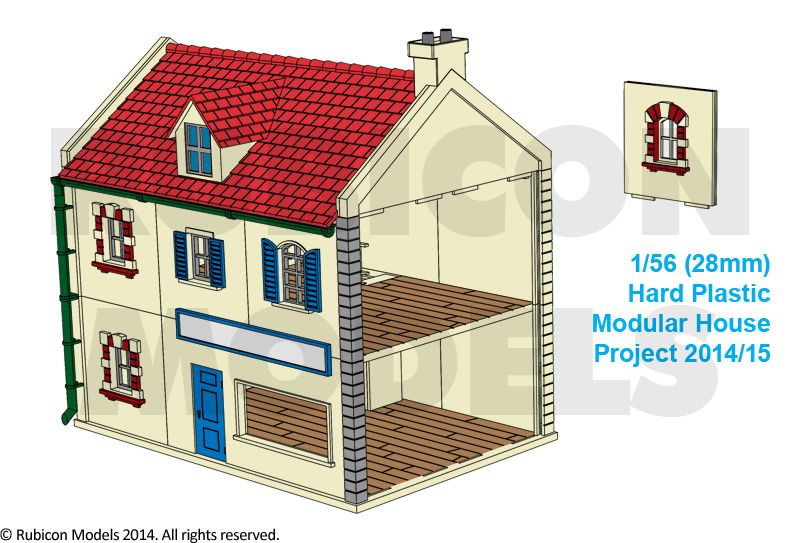
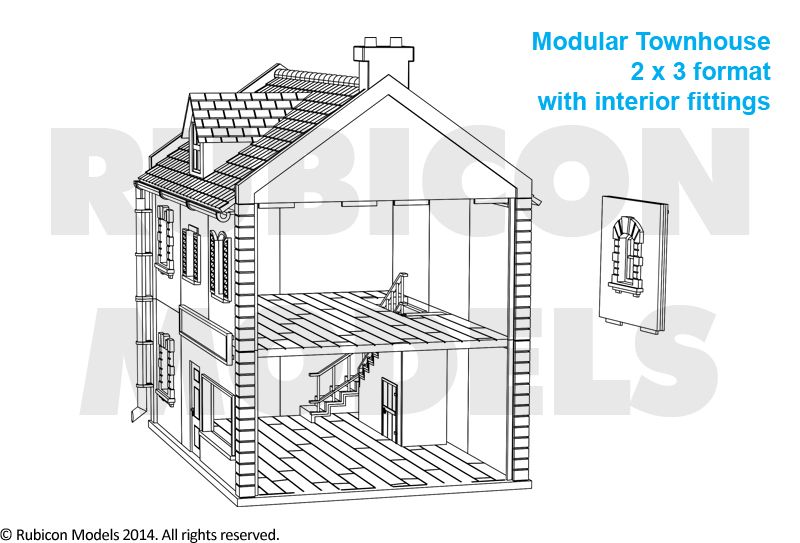
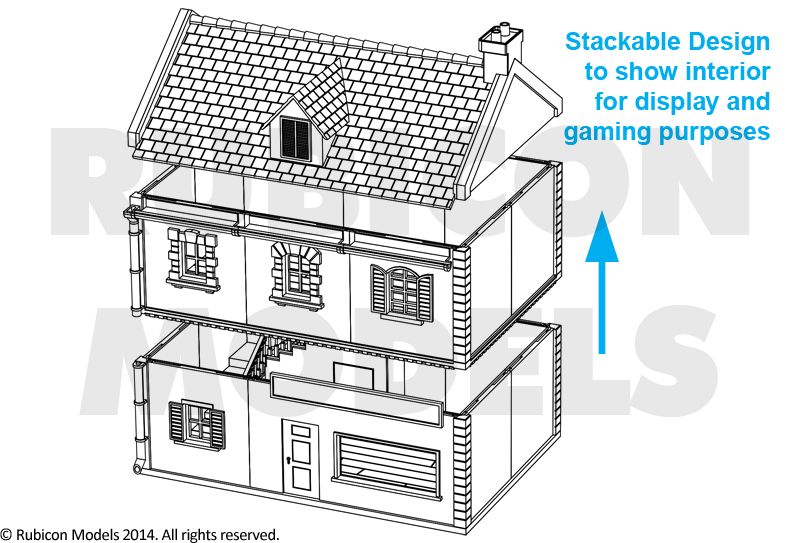
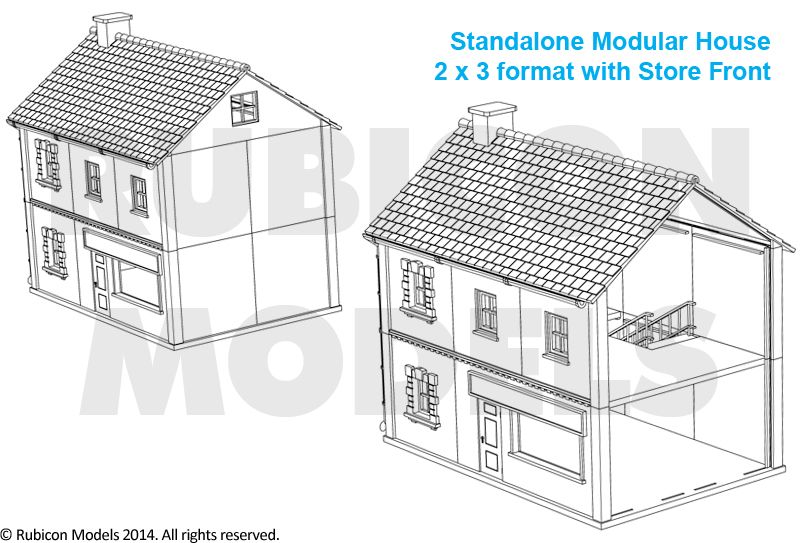
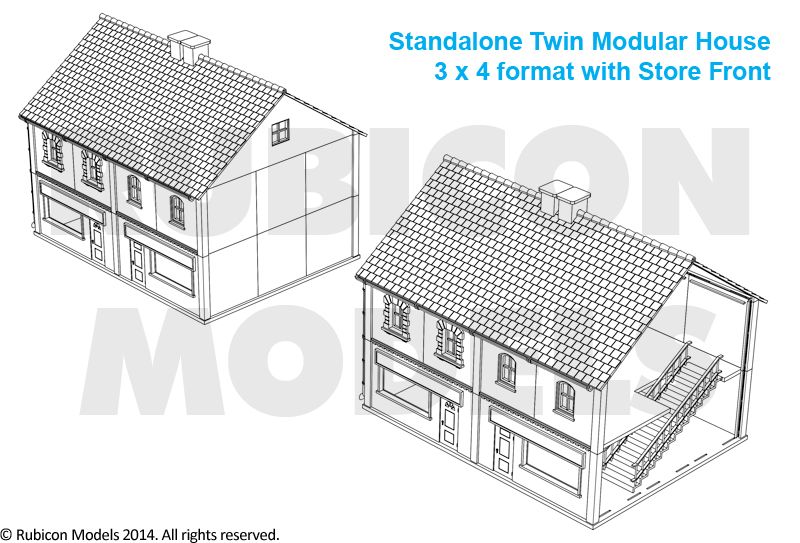
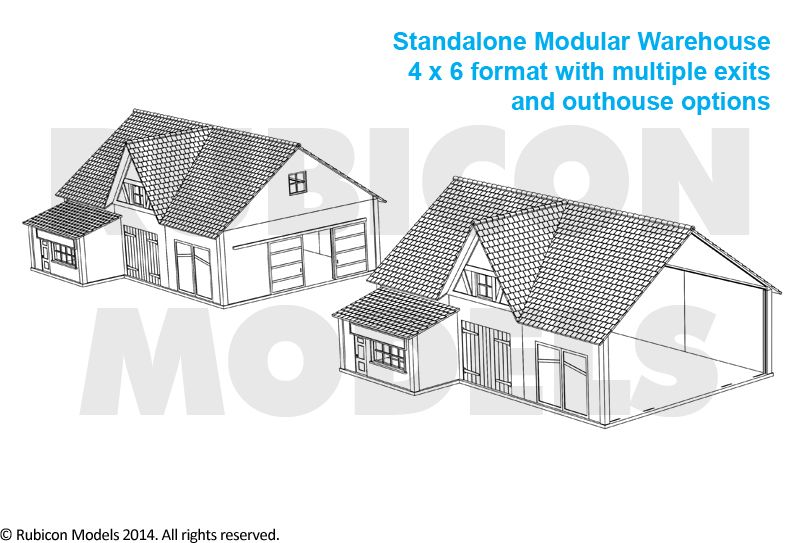
We would like your participation to make this a better product for the community. Things like:
- Type of wall pattern you want to see on the final product
- The look of the door design
- The look of the shop window display
- The look of the chimney
…and so forth!
Mind you this is still something of a work-in-progress project, if development cost is too expensive we might not proceed further. We do have some 3D prototypes done, will post them up on the forum later!
C&C welcome!
